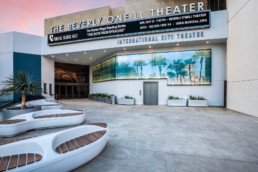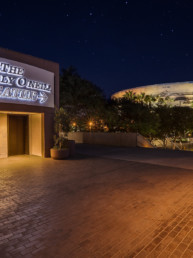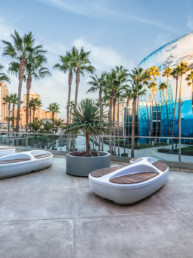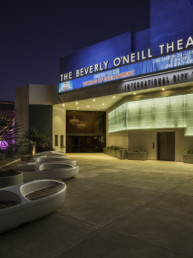BEVERLY O'NEILL THEATER
| LOCATION: | LONG BEACH, CA |
| OWNER: | SMG |
| ARCHITECT: | STUDIO ONE ELEVEN |
Built in the 1960s, the Beverly O’Neill Theater renovated their exterior and mezzanine deck to create an open air lounge for pre- and post-production enjoyment. Frameless clear tempered glass railings and a custom aquamarine interlayer glass donor wall were installed for a more updated, polished look. A massive programmable digital marquee signage, measuring 52×4 feet, replaced the dated original. White furniture and an abundance of greenery, paired with the bright white letters and new glass wall and railings, give the theater a glamorous, clean look. Howard CDM worked closely with the client to make sure the construction scope of work was not impeding on the daily concurring theater performances and convention events.




