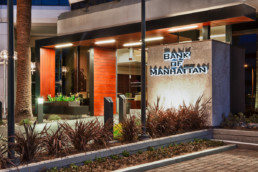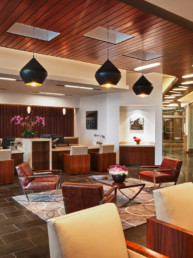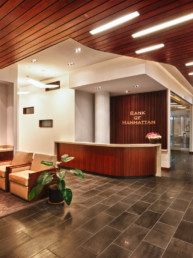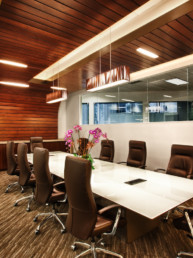BANK OF MANHATTAN
| LOCATION: | LOS ANGELES, CA |
| OWNER: | CONTINENTAL DEVELOPMENT CORPORATION |
| ARCHITECT: | FER STUDIO |
The Bank of Manhattan tenant improvements consisted of 24,000 SF: 6,600 SF of existing space and the build-out of an additional 18,000 SF. The following enhancements were implemented while the branch remained operational:
- Dark wood soffits connected the new space with the existing area, introducing a new twist on traditional bank design.
- Travertine stone was used along the teller line and at the new exterior ATM, creating a seamless flow.
- Wood, stone, corten steel, and aluminum were used to create an entry canopy and walkway.
- New carpet, built-in work areas, lighting, and a new security system completed the improvements.




