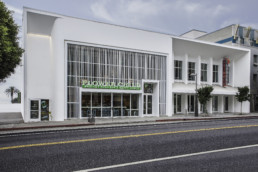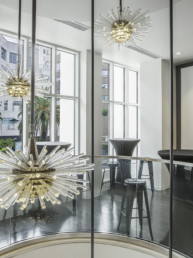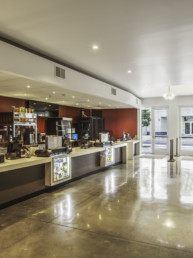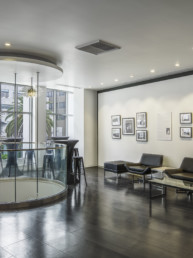LAEMMLE'S MONICA FILM CENTER
| LOCATION: | SANTA MONICA, CA |
| OWNER: | LAEMMLE THEATRES |
| ARCHITECT: | ABRAMSON TEIGER ARCHITECTS |
Originally a 4-plex theatre built in the 70s, Laemmle Santa Monica underwent a transformation that replaced the existing auditoriums with stadium style seating, newly renovated restrooms and concessions. From the ground-level restaurant looking up, a circular cutout is made to showcase the intricate light fixtures that were made reusing parts of the original lighting. The architectural feature allows light to spiral down from the 2nd floor. Howard CDM also built the outer shell of the 26,630 SF building, placing curtain slats that create a layer effect on the front façade of the adjacent restaurant. With plans for a rooftop restaurant in the future, the team also set provisions at the top floor to ease the construction process later on. The all-white building with a captivating architectural design makes the theatre an eye-catching spot on the bustling 2nd St.




