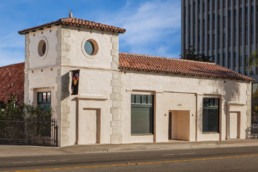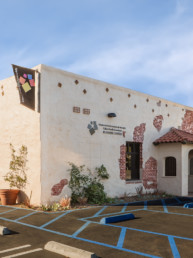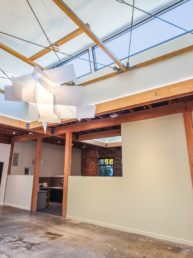OCSA ADMINISTRATION & FOUNDATION BUILDINGS
| LOCATION: | SANTA ANA, CA |
| OWNER: | ORANGE COUNTY SCHOOL OF THE ARTS |
| ARCHITECT: | TURPIN DESIGN GROUP |
Originally built in 1924, renovations made to this former bank brought modern amenities and technology to an otherwise outdated and restrictively-designed building. During the construction process, red brick masonry walls, three bays of 20-linear-foot skylights, and a rough-sawn timber roof structure were uncovered and then integrated into the final design.
From demolition, to framing, to finishes, the construction of this facility needed to be delicate and precise in order to protect, and ultimately highlight, these existing structural elements. Handcrafted, Italian-imported pendant light fixtures and polished concrete floors complement the look of this raw design space.
Outside, mission-style brick and plaster with climbing bougainvillea accents cover the building walls, while drought-resistant, indigenous plants make up the surrounding landscaping.




