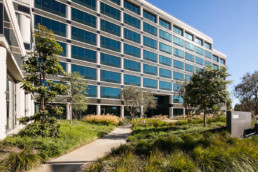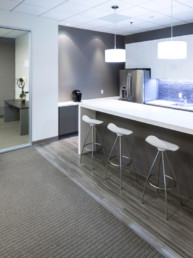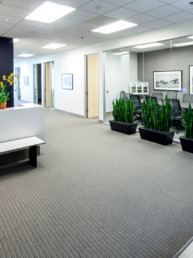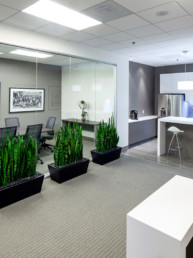PACIFIC CENTER
| LOCATION: | TORRANCE, CA |
| OWNER: | BIXBY LAND COMPANY |
| ARCHITECT: | GENSLER |
The modernization of Pacific Center, an eight-story, Class A office building, involved updates to over 10,000 SF of interior space and 31,000 SF of exterior landscape and hardscape.
Outside, new concrete seat walls and an outdoor olive grove plaza were surrounded with new greenery to create a pleasant, welcoming environment. Also part of the scope of work were structural steel applications to both the structure of the building and the outdoor structural steel roof enclosures.
Changes to the lobby included the enclosure of the mezzanine with structural steel beams, which added lease space to the second floor, a frameless glass conference room, modernization of the elevator cab interiors, and soffit accent lighting. The management office received a custom millwork kitchenette and island with quartzite stone, a custom millwork reception desk with transaction counter, a frameless glass conference room, and several new offices with sidelights.
Additionally, Howard CDM was able to complete the scope of work without disturbing tenants, causing excessive noise or impeding the paths of travel during regular business hours.




