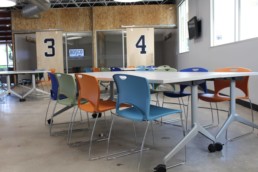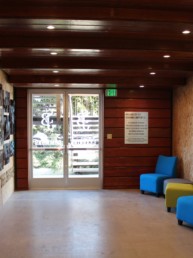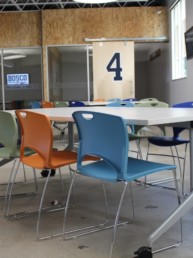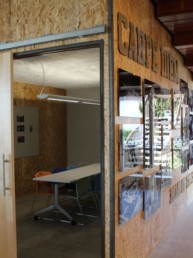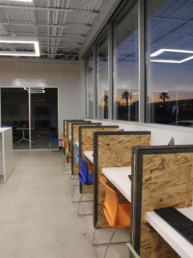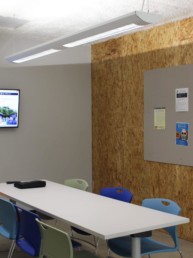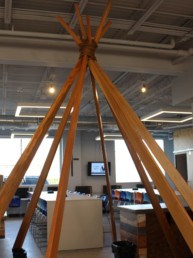ST. JOHN BOSCO COMMONS
| LOCATION: | BELLFLOWER, CA |
| OWNER: | ST. JOHN BOSCO HIGH SCHOOL |
| ARCHITECT: | TURPIN DESIGN GROUP |
Awarded the “Best Private School” by the Long Beach Press-Telegram, St. John Bosco High School chose Howard CDM to renovate their outdated learning commons. The goal of the project was to transform the space into a collegiate-style educational space where students can collaborate and learn in an open environment. To accomplish this, Howard CDM stripped the carpet to make way for the polished concrete finish and removed plaster that blocked in the existing windows exposing the suspended ceiling and metal deck.
The design is eclectic and modern, featuring sealed OSB plywood as walls, a blackened steel help desk and a decorative teepee in the middle of the room to pay homage to the Braves of Bosco. Mixed in with these elements are white work tables with colorful chairs and decorations brought in by the school.
At the entrance to the learning commons, the original gymnasium bleacher wood from 1964, was reused by flipping it upside down to create an effect leading into the open space of the learning commons.

