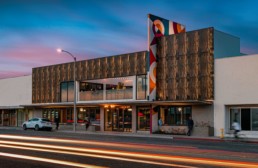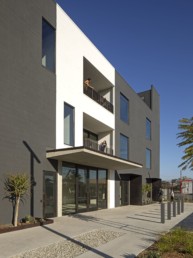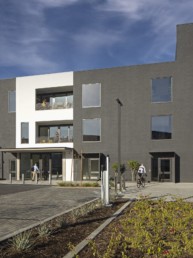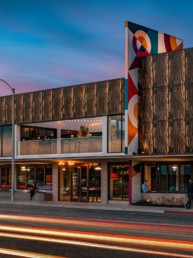THE EXCHANGE BELLFLOWER
| LOCATION: | BELLFLOWER, CA |
| OWNER: | ALL THAT YOU CAN’T LEAVE BEHIND, LP |
| ARCHITECT: | STUDIO ONE ELEVEN |
| DESIGNER: | STUDIO UNLTD |
| VISIT: | WWW.THEEXCHANGEBELLFLOWER.COM |
FEATURED IN:
The Lazarus Complex: Some Investors Like Bringing Dead Properties Back to Life and are Finding the Rewards are More than Spiritual
Real Assets Adviser
Studio One Eleven, Howard CDM Team to Transform Bellflower
LA Business Journal
Howard CDM purchased a 70-year-old building that was a JC Penney retail store from 1951 to 1980 and transformed it from what was considered an eyesore into a mixed-use building dubbed The Exchange Bellflower.
The 41,000 SF building houses the new headquarters for Howard CDM on the third floor, which was the retail store’s attic, stock and mechanical room. Ironfire Workspaces coworking space occupies the existing second floor mezzanine. On the ground floor is an event space and soon-to-be maker space for food and drink producers.
As part of the renovation, a new mezzanine was constructed at the front of the building serves as an outdoor patio and dining space visible from Bellflower Blvd. The interior of the building consists of a concreted frame with brick infill and wood frame roof. The renovation of the building included:
- Installation of a new elevator in an existing shaft, new light fixtures, flooring, HVAC system + electrical system
- Cutting of new windows and skylights to provide ample natural lighting
- Sandblasting of existing red brick walls, roof structure and exposed concrete pillars
- Addition of fire sprinklers + fire alarm systems
- Replacement of the building’s mechanical, electrical + plumbing systems with new energy-efficient equipment
- Addition of skylights + Big Ass Fans in ground floor space and new roof
- Addition of a clerestory on third floor
- Creation of a gym and locker room on the ground floor
- Installation of backlit Bok panels and a bright mural on the front of the building
- Improvement of parking lot with permeable pavers, new LED site lighting + drought-tolerant landscaping




