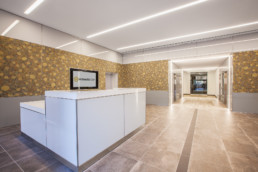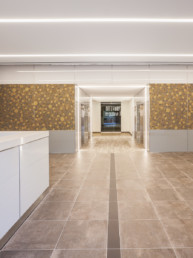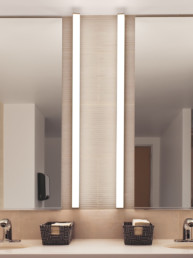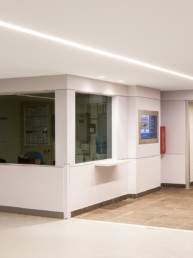199 S LOS ROBLES
| LOCATION: | PASADENA, CA |
| OWNER: | 199 PASADENA PARTNERS, LLC |
| ARCHITECT: | PIZZULLI ASSOCIATES, INC. |
Howard CDM was chosen to upgrade the common area of 199 S. Los Robles, an eight-story Class A office building with underground levels of parking, in Pasadena. The enhancements modernized the main lobby with new stone tile flooring, contemporary black-painted glass walls separated by a customized fabric-wrapped panel and a security desk with surrounding mirrors. New glazing, drywall ceiling and stone flooring enhanced the valet on Level 1 of the parking structure. The restrooms received new finishes and fixtures, ranging from ceramic floor and wall tile to toilet partitions. Floor, tile, and carpet combination designed with unique floor-to-ceiling vertical lighting strips updated each of the elevator lobbies into a stylish space. The building remained operational as the renovations took place.




