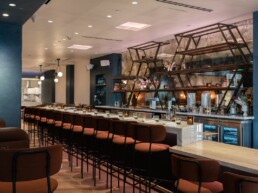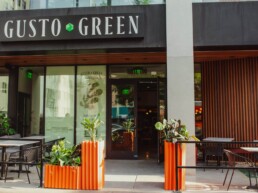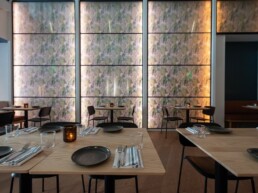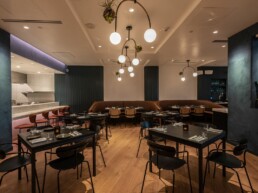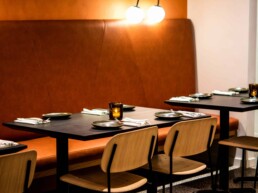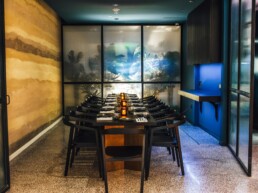GUSTO GREEN
| LOCATION: | DOWNTOWN LOS ANGELES, CA |
| OWNER: | GUSTO 54 RESTAURANT GROUP |
| ARCHITECT: | M-RAD ARCHITECTURE |
| DESIGNER: | STUDIO UNLTD |
Located within the Green Street Building known as the cannabis hub in Los Angeles’ trendy downtown corridor, Howard CDM constructed the organic, greenhouse-inspired designed conceptualized by Gusto 54 Restaurant Group owner Janet Zuccarini, M-Rad Architecture and Studio UNLTD. The balance of light and dark across both its colors and material palette allows guests to feel synergy between the modern design and the restaurant’s forward thinking that embraces the future of food.
The 5,500 SF restaurant is anchored by a large greenhouse-like structure that punctures an art gallery housed across the building’s second floor.
Polycarbonate botanical wallpaper further accents the overhead fixture, while the lighting design was conceived to transition from cooler tones during the day to warmer tones in the evening. Blackened oakwood tables are installed atop terrazzo floors that echo the cool stones of a riverbed. Cozy banquettes and dual half-circle booths also span the dining room, positioned to overlook focal points like the open kitchen and marble-topped bar. In the private dining room, a decorative plaster feature wall channels rammed earth, creating a dramatic pinnacle of the design’s emphasis on nature.


