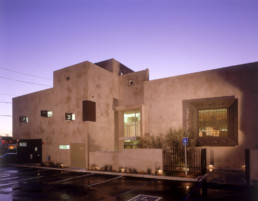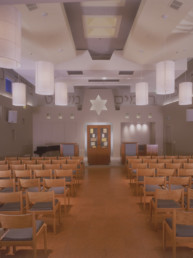KOL AMI TEMPLE
| OWNER: | CONGREGATION KOL AMI |
| ARCHITECT: | JOSH SCHWEITZER, SCHWEITZER BIM |
As the Congregation Kol Ami’s new home, this three-story, 7,000 square-foot structure embodies modern synagogue design with historical nuances. The project includes:
Cutting-edge design with traditional elements incorporated throughout core/shell and interior
The Sanctuary has the Star of David rendered over the ark containing the Torah scrolls, while painted acoustic tiles display traditional Hebrew biblical text on the upper walls.
The building includes administrative and clerical offices, meeting rooms, a classroom, a library, a meditation garden, and a rooftop garden deck.
A full-service restaurant-quality kitchen completes the interior design.


