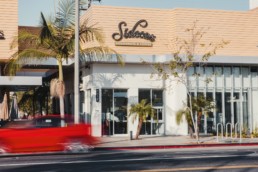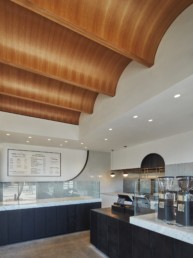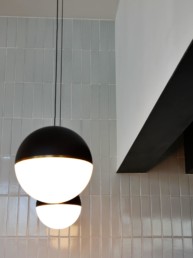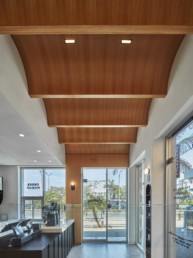SIDECAR DOUGHNUTS FAIRFAX
| LOCATION: | FAIRFAX, CA |
| OWNER: | SIDECAR DOUGHNUTS & COFFEE |
| ARCHITECT: | FLEETWOOD FERNANDEZ ARCHITECTS |
Every morning, the smell of fresh-out-of-the-fryer doughnuts wafts through the air of this 908 SF doughnut shop. Howard CDM was hired to convert an existing coffee shop space into a Sidecar Doughnuts & Coffee with a back-of-house kitchen, a storage mezzanine, and a front-facing retail lobby. This conversion featured:
- Veneered barrel-vauled ceilings and polished + sealed concrete floors in retail lobby
- Hand-applied painted finish on retail lobby walls
- Furnished + installed coved epoxy flooring in kitchen
- Structurally supported mezzanine storage space above bathroom + dishroom, featuring a drop-down ladder extension
- Upgraded gas service for high-output gas fryers
- Upgraded electrical to support additional kitchen equipment
- Addition of dishwasher + cookline exhaust fan system in enirety with two different hood types
- Reroute of all existing domestic sewer lines into newly installed grease interceptor in outdoor landscaping and replanting of landscaping around it
- Preparation of services + coordination with modular cabinet designer Capsule for refridgerated doughnut displays, retail counters, espresso station, and to-go window




