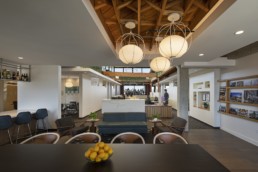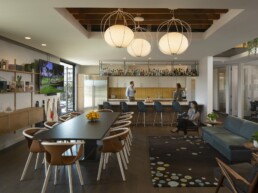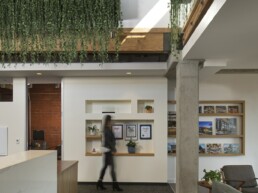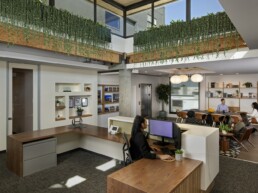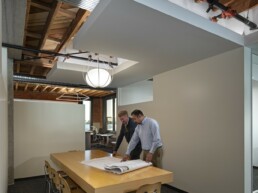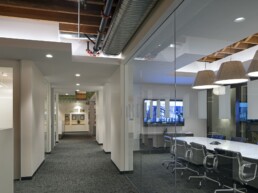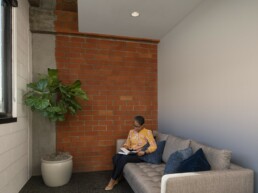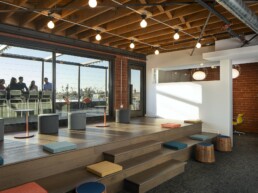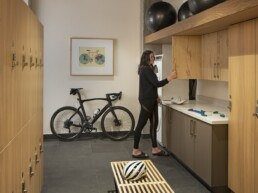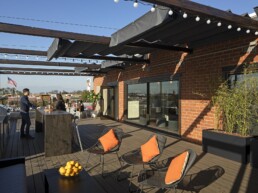HOWARD CDM HEADQUARTERS
| LOCATION: | BELLFLOWER, CA |
| OWNER: | ALL THAT YOU CAN’T LEAVE BEHIND, LP |
| ARCHITECT: | STUDIO ONE ELEVEN |
| DESIGNER: | STUDIO UNLTD |
Howard CDM took what was the 9,000 SF attic, stock and mechanical room on the third floor of a former JC Penney building and transformed the space into our own company headquarters. The new office was built to WELL Platinum standards and features a modern + open concept floorplan. LED lighting, customized work surfaces, low height walls and the overall openness maximizes efficiencies in both work production and energy management, capturing natural light and bringing the outside environment into the space. The headquarters also incorporates:
- Sandblasted existing brick walls and exposed concrete pillars
- Customized work surfaces utilizing recycled materials
- Four conference meeting + huddle rooms
- Six wall-mounted planters with hanging gardens to enhance the air quality
- New motion-activated LED lighting
- Exposed natural wood ceiling with a clerestory, newly cut windows and skylights that provide ample natural light
- New elevator in an existing shaft
- Full-sized kitchen with stainless steel Wolf + Sub Zero appliances, powder-coated overhang beverage bar and waterfall island
- Open dining + waiting room to provide a welcoming space for employees and guests
- Outdoor patio deck outfitted with a stainless steel BBQ, beverage fridge, ice maker and sink as well as a firepit, soft seating space and dining space
- Collaboration breakout spaces
- Sound-proof wellness room
- Gym and locker room on ground floor

